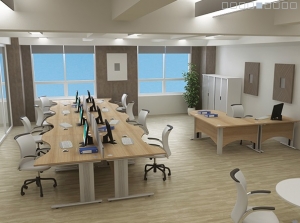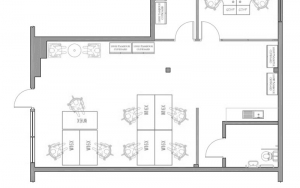 We are experts on office design and space planning. Based on Marsh Barton in Exeter, Devon we help clients from all sectors of business to make the best use of the space available to them.
We are experts on office design and space planning. Based on Marsh Barton in Exeter, Devon we help clients from all sectors of business to make the best use of the space available to them.
Office space planning describes the methods used to design and arrange office layouts so that staff can work together in departmental and team groupings, providing the best opportunity for efficient work flow, communication and supervision.
Office layout designs should provide an environment suitable for the business needs of the organisation. For example: call centres undertake their business ‘on screen’ and require small desk areas per staff member, minimum document storage, and may have limited requirements for photocopying facilities and printing. In contrast, companies handling paper based documentation like architects or accountants will require larger desks for their staff, storage for records, archive facilities, photocopying and printing facilities close to hand.
Organisations often have an informal policy on the desk footprint for each staff position. Different functions need different size work spaces. Some may work in open plan offices whereas managers may have individual offices. In open plan offices screens are sometimes used between desks to reduce noise and provide an element of privacy.
We look at the way people move through a space to perform their daily tasks. Our interior plans work with the natural flow and facilitate the functions that take place within the building. The room shapes, business functions, acoustics, lighting and tactile response of the interiors are fundamental to the whole design concept. Materials and furnishings are selected with great care — they help to generate the sensory experience for people at work, at their studies, or at play.
Our interior design specialists work closely with architectural and building services teams. Together they produce design themes that work beautifully for either new-build projects or refurbishments. At every stage, we are keen to consult with stakeholders and end users. We seek their opinion on samples of furniture, lighting, finishes, fabrics, colours, and accessories. Our inclusive approach means that we consider the special needs of users from the outset.
We undertake the following services on any integrated design projects and individual commissions incorporating comprehensive, interactive end-user consultations:
Filing surveys
Space planning and CAD furniture layout
Cost-effective procurement of fixtures, fittings, and equipment
Planning and management for office moves
Design for people with special needs.
 We work with all sectors designing for businesses, offices, schools, warehouses, sports facilities, hotels, and restaurants.
We work with all sectors designing for businesses, offices, schools, warehouses, sports facilities, hotels, and restaurants.
Whether your project involves relocation and design of a new space, expansion or consolidation of an existing facility or cosmetic enhancements, MD Business Interiors can provide you with creative practical solutions that will provide efficient and effective use of space.
Get in touch with us via email here or call 01392 834980.

