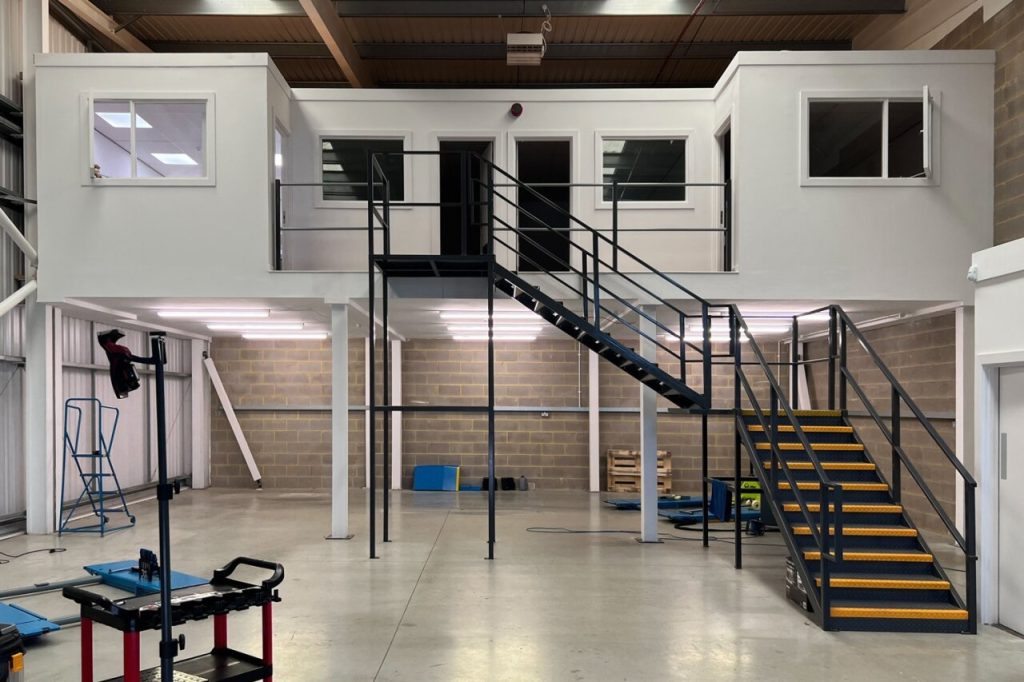Definition

A mezzanine floor is an intermediate floor between main floors of a building, and therefore typically is not counted among the overall floors of a building.
Industrial mezzanines
In industrial settings, mezzanines may be installed (rather than built as part of the structure) in high-ceilinged spaces such as warehouses. These semi-permanent structures are usually free-standing, can be dismantled and relocated, and are sold commercially. Industrial mezzanine structures can be supported by structural steel columns and elements, or by racks or shelves. Some industrial mezzanines may also include enclosed, partitioned office space on their upper or lower levels.
A structural engineer is required to help determine whether the floor of the building can support a mezzanine (and how heavy the mezzanine may be), and to design the appropriate mezzanine.
Mezzanine Floor Applications

In industrial applications, mezzanine floor systems are semi-permanent floor systems typically installed within buildings, built between two permanent original stories. These structures are usually free standing and in most cases can be dismantled and relocated. The decking or flooring of a mezzanine will vary by application but is generally composed of a 38mm specialist chipboard decking but other options are available
Common Uses of Mezzanine Floors
The most common use of a mezzanine floor is for storage. This normally means utilizing either a combination of short and long span shelving below and above the floor. Many businesses will use one level for one purpose e.g. storage and the 2nd level for an office.
Office mezzanines can be built in the warehouse and factory environment and by using composite or steel partitions with glazing can create the right work environment. All welfare facilities such as canteens and toilets can be part of the self contained offices.
Mezzanines are often used in retail to increase the selling space and or the storage back of store. When mezzanine floors are used in retail there are stringent regulations as in the floor has to be fire rated, the stairs are for public access and the hand rail is suitable for public use.
Question to ask your business below:

What height do I need in my building?
How many mezzanine levels can I have and can I add additional levels?
Does the mezzanine need to be fire rated? If so what does this involve & mean?
Do I need planning permission?
Do I need to contact Building Control? or will my provider look after this?
What weight can I put on the floor? Will the floor take the load?
What floor finish is suitable?
What is the cost?
While a mezzanine floor is regarded as a highly cost effective way to increase floor space within a premises, and particularly more cost efficient than relocating to a larger facility, the budget requirements for the project will depend on a number of factors, including the specification of the floor to be installed.
Factors that can impact the cost of a mezzanine floor include:
The number of levels required.
The size of each mezzanine level.
The strength and condition of the existing slab or base.
The intended usage of the floor and load requirements.
The type of access required such as the number of staircases or lifts.
The position of the floor within the building.
Obstructions, fireproofing and utilities.
Site constrictions and plant requirements.
CDM regulations and building control.
Due to the range of variables that influence the cost of mezzanine flooring installation, it’s vital that a site survey and consultation is carried out so that accurate pricing can be provided. We offer a free site survey that enables us to use precise information about your requirements and your site to provide a fully costed quote. And with our comprehensive turnkey service, you can be confident that the project will be completed to a high standard, with all aspects of the required works included.
Take the first step by contacting us today.
