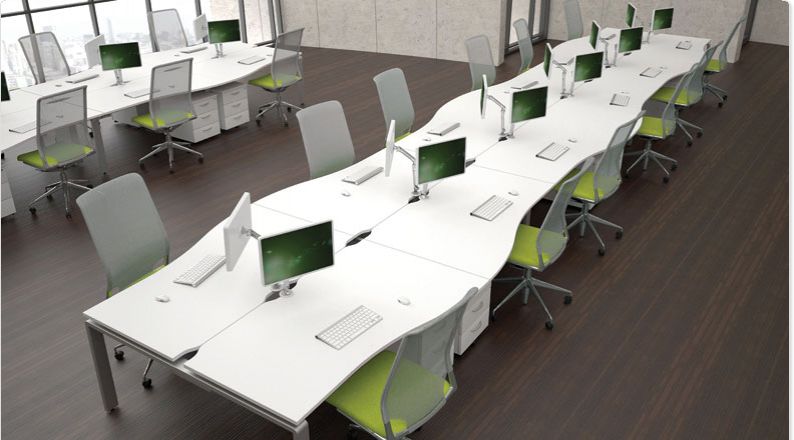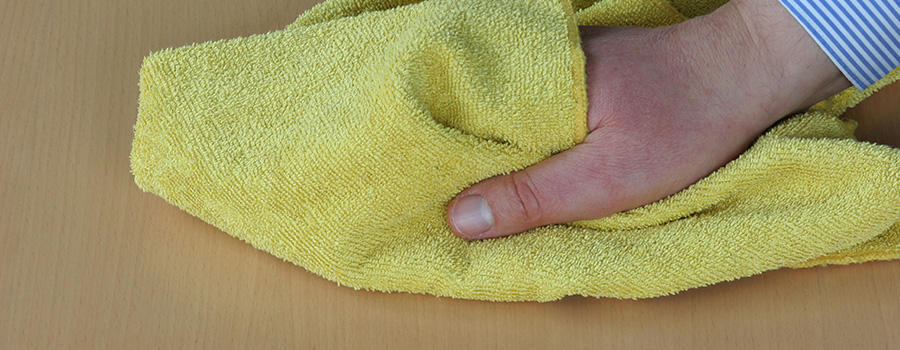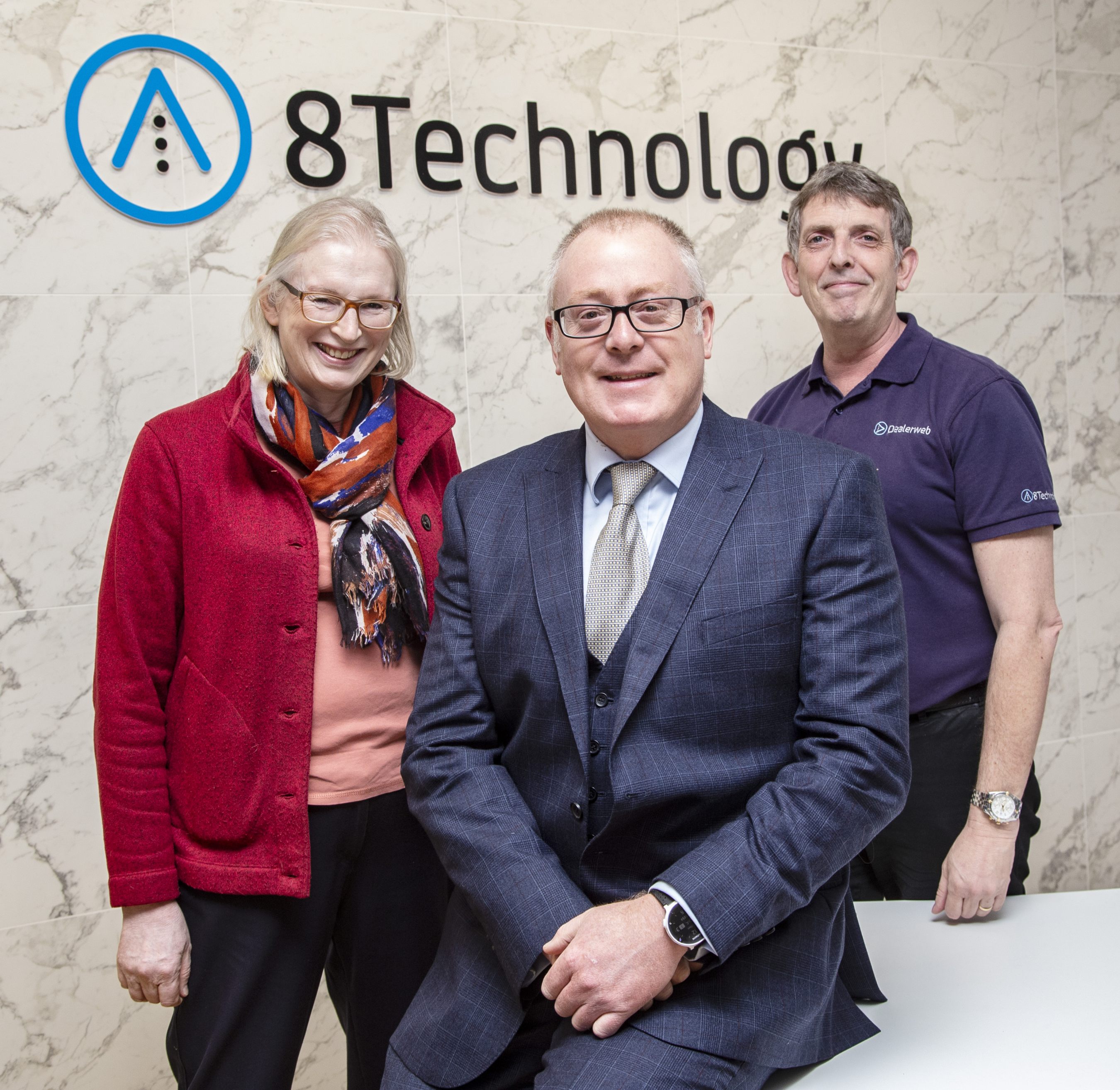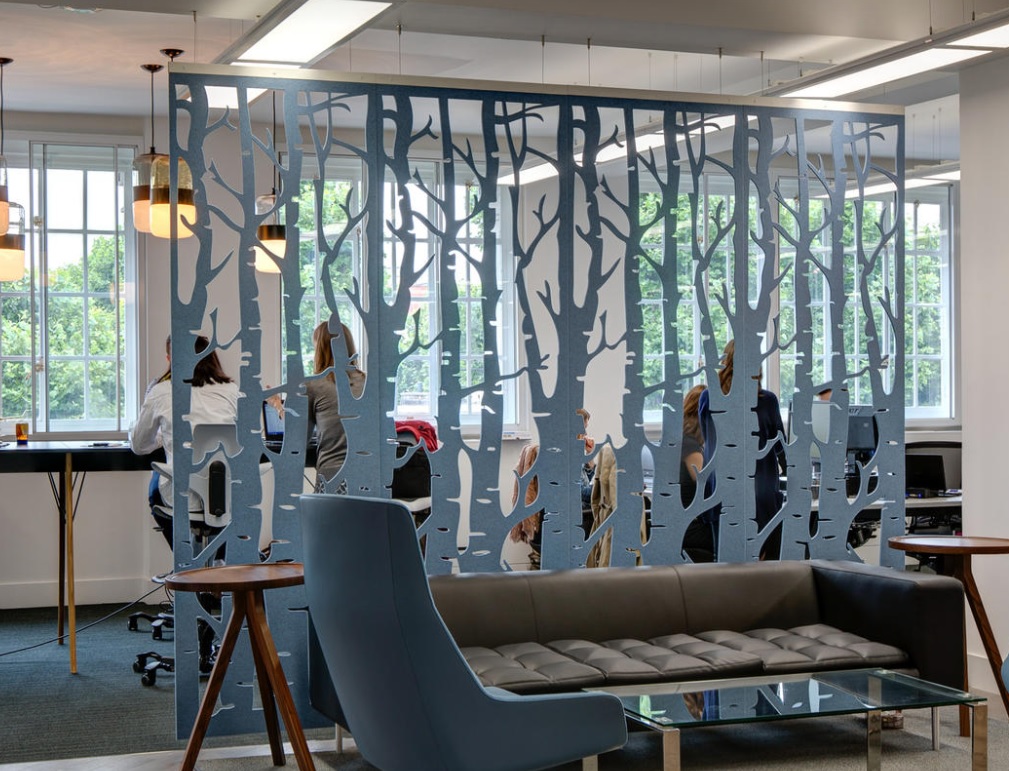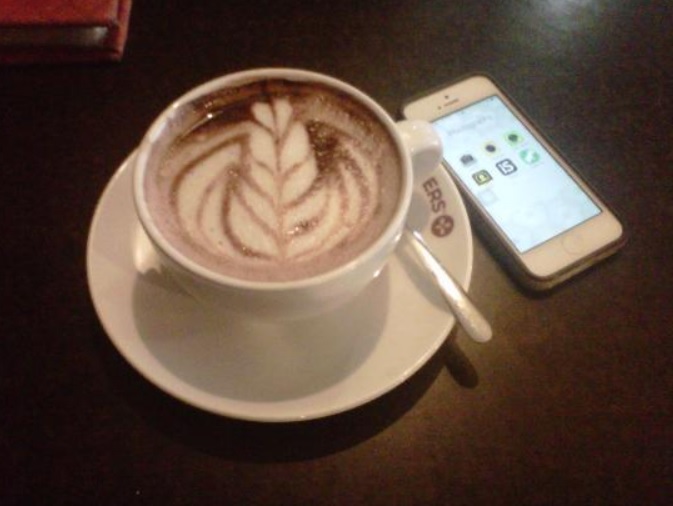What is hot desking?
Hot desking is a concept that is used in all sorts of workplaces. The idea is that employees are not allocated a specific desk to sit at each day. Instead, they move around and sit wherever they choose, or where there is an available space every day they are in the office.

