Bespoke Partitions fitted!
We’re pleased to share this project with you where we built a stud & glass office partition including a bespoke hidden hinge glass door, to create a small meeting room in these lovely barn conversion offices at Woodbury!
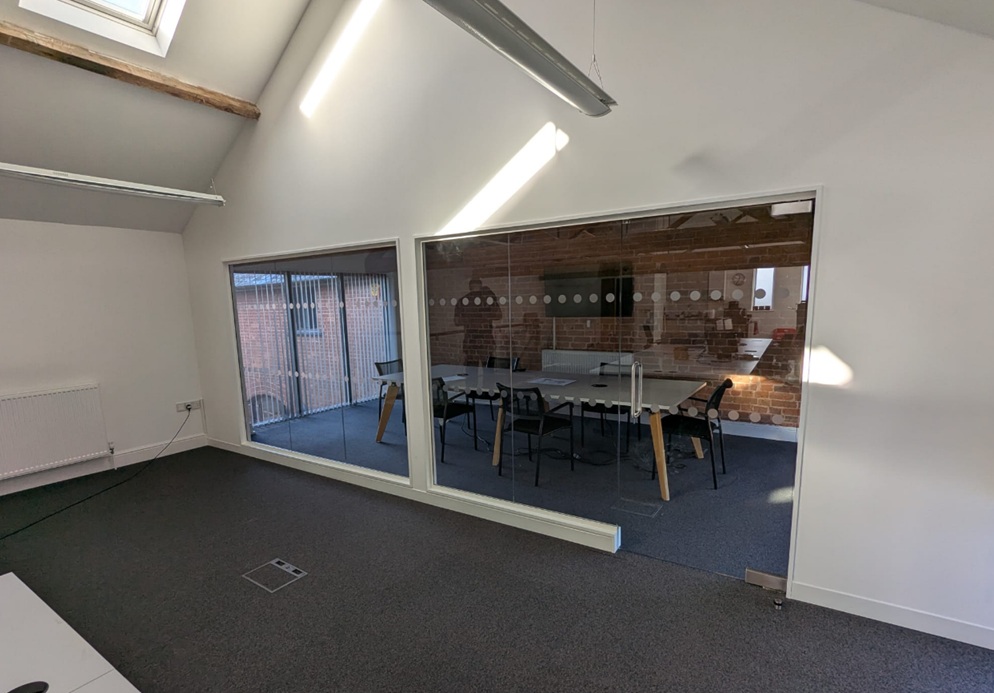
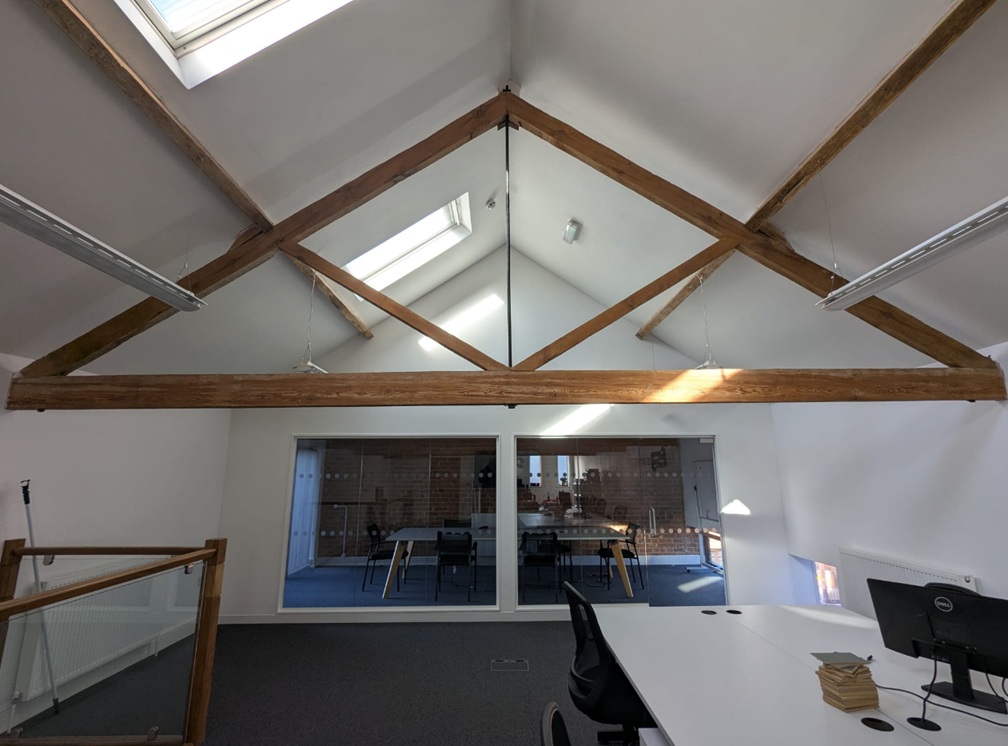
We’re pleased to share this project with you where we built a stud & glass office partition including a bespoke hidden hinge glass door, to create a small meeting room in these lovely barn conversion offices at Woodbury!


MD BUSINESS INTERIORS of Exeter build mezzanine floor projects across Devon.
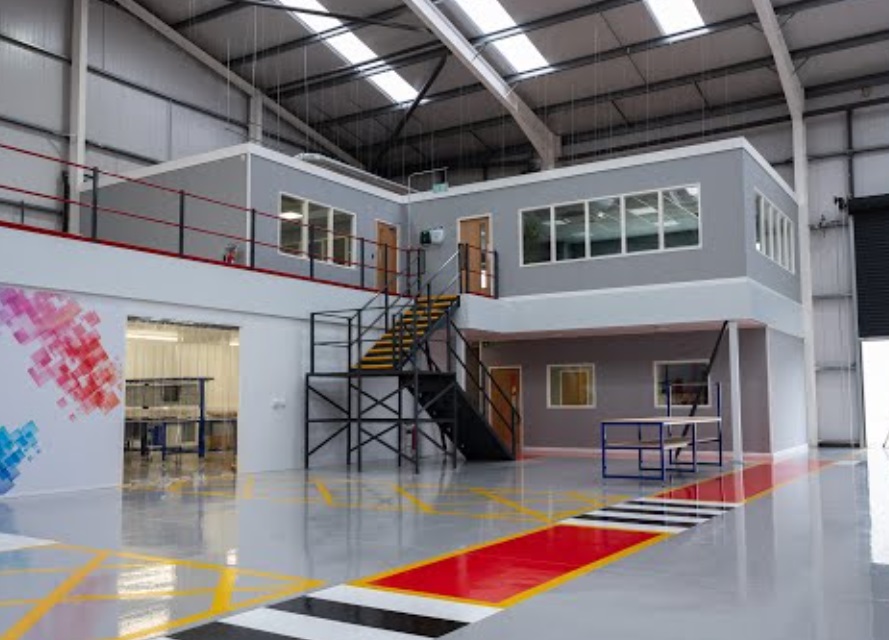
All mezzanine floors require bespoke design and build. They are a popular choice for many wanting commercial office refurbishment to increase office space. They add extra room to an office or into a warehouse or factory area. They can add touch of style, and often help to ease the foot traffic and increased premises occupancy.
If a mezzanine floor might make a good addition to your workplace, there are several things you should think about at the start. Here we show some points to consider in the mezzanine office design that you need to consider.
Overall project savings
Installing a new mezzanine may alleviate the need to completely move premises or rent additional office or warehouse space. Effective space planning and feasibility tests can plan for all eventualities.
Structural changes
Adding a mezzanine floor is no small task. They tend to be heavy, and that extra weight will need to be supported by the existing floor or sometimes walls. Often additional doorways need to be created for general access or diverting safe fire escape routes, forklift trucks etc
Building regulations
All commercial office buildings must meet with the appropriate building regulations. We will give advice on gaining compliance. Fire safety is key so good communication from your manufacturer with the local building control office and fire office is essential. A good understanding of the latest regulations saves time and money. All smoke and fire detection systems and travel distance must be approved.

Practicalities
Mezzanine floors are a big investment so are always integral to the business’s functionality. You need to consider all aspects of this. This includes wiring for electrical outlets, appropriate lighting and heating fixtures, heat and fire insulation, any additional toilets/welfare facilities and so on….
For a quote and/or just a chat to assess feasibility call us on 07862 258214
NB – photos show are generic
Definition

A mezzanine floor is an intermediate floor between main floors of a building, and therefore typically is not counted among the overall floors of a building.
Industrial mezzanines
In industrial settings, mezzanines may be installed (rather than built as part of the structure) in high-ceilinged spaces such as warehouses. These semi-permanent structures are usually free-standing, can be dismantled and relocated, and are sold commercially. Industrial mezzanine structures can be supported by structural steel columns and elements, or by racks or shelves. Some industrial mezzanines may also include enclosed, partitioned office space on their upper or lower levels.
A structural engineer is required to help determine whether the floor of the building can support a mezzanine (and how heavy the mezzanine may be), and to design the appropriate mezzanine.
Mezzanine Floor Applications
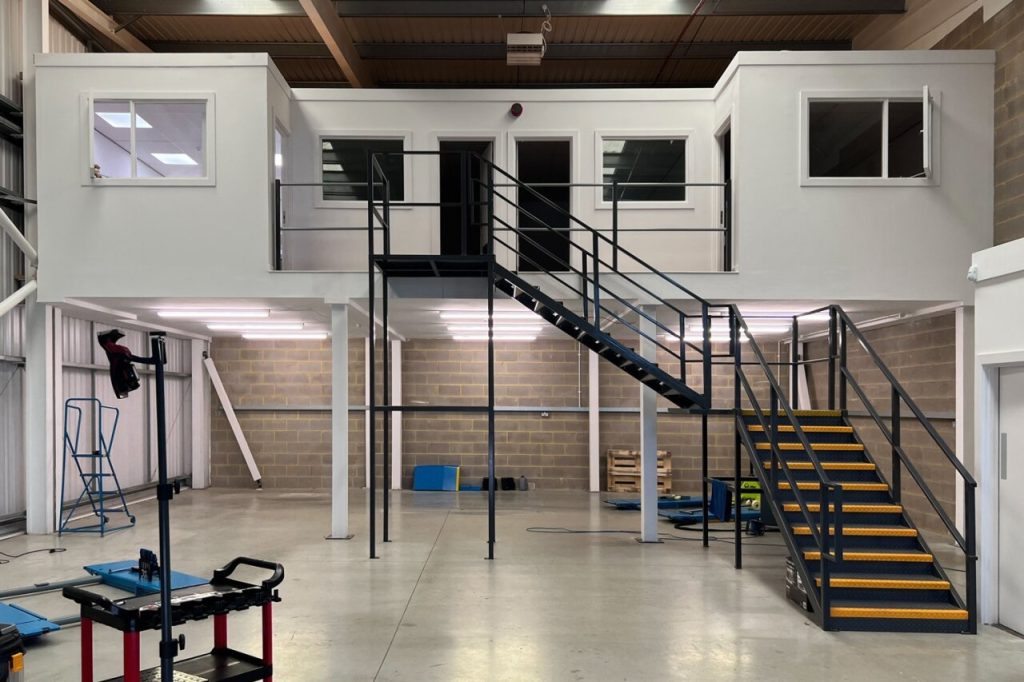
In industrial applications, mezzanine floor systems are semi-permanent floor systems typically installed within buildings, built between two permanent original stories. These structures are usually free standing and in most cases can be dismantled and relocated. The decking or flooring of a mezzanine will vary by application but is generally composed of a 38mm specialist chipboard decking but other options are available
Common Uses of Mezzanine Floors
The most common use of a mezzanine floor is for storage. This normally means utilizing either a combination of short and long span shelving below and above the floor. Many businesses will use one level for one purpose e.g. storage and the 2nd level for an office.
Office mezzanines can be built in the warehouse and factory environment and by using composite or steel partitions with glazing can create the right work environment. All welfare facilities such as canteens and toilets can be part of the self contained offices.
Mezzanines are often used in retail to increase the selling space and or the storage back of store. When mezzanine floors are used in retail there are stringent regulations as in the floor has to be fire rated, the stairs are for public access and the hand rail is suitable for public use.
Question to ask your business below:

What height do I need in my building?
How many mezzanine levels can I have and can I add additional levels?
Does the mezzanine need to be fire rated? If so what does this involve & mean?
Do I need planning permission?
Do I need to contact Building Control? or will my provider look after this?
What weight can I put on the floor? Will the floor take the load?
What floor finish is suitable?
What is the cost?
While a mezzanine floor is regarded as a highly cost effective way to increase floor space within a premises, and particularly more cost efficient than relocating to a larger facility, the budget requirements for the project will depend on a number of factors, including the specification of the floor to be installed.
Factors that can impact the cost of a mezzanine floor include:
The number of levels required.
The size of each mezzanine level.
The strength and condition of the existing slab or base.
The intended usage of the floor and load requirements.
The type of access required such as the number of staircases or lifts.
The position of the floor within the building.
Obstructions, fireproofing and utilities.
Site constrictions and plant requirements.
CDM regulations and building control.
Due to the range of variables that influence the cost of mezzanine flooring installation, it’s vital that a site survey and consultation is carried out so that accurate pricing can be provided. We offer a free site survey that enables us to use precise information about your requirements and your site to provide a fully costed quote. And with our comprehensive turnkey service, you can be confident that the project will be completed to a high standard, with all aspects of the required works included.
Take the first step by contacting us today.
Based in Exeter we are a professional, friendly and personalized one-stop solution for all your commercial refurbishment needs. Whether you’re entering a new space, refurbishing an existing space, just looking to make some changes or undertaking dilapidation remedial’s, working with your budget and time-scales we can help provide your perfect environment at an affordable cost.
Planned Maintenance
We are able to provide all the refurbishment trades commonly required from our own team resulting in a controlled, unified and timely service.Our in-house team of skilled tradesmen offer suspended ceilings, partitioning, carpentry, joinery, decorating, flooring, lighting, building work, bespoke work, glazing, display equipment, signage & graphics and much more.
Re-decoration projects
General alterations
Partitioning – solid, demountable, glass
Ceilings – fixed and suspended
Flooring – carpets, vinyl and ceramics
Joinery – doors, fire doors, windows, glazing
Welfare, Washroom and W/C facilities
Kitchens, Kitchenettes, Rest Areas
Lighting – LED upgrades
Fire protection
Insulation upgrades
Compliance and health & safety issues
Landlords works
Insurance works
Disaster recovery
Dilapidations
Pulling all our knowledge and skills together we provide a single point of contact to manage all your needs and projects.
Our commitment to Health & Safety gives you peace of mind you have a contractor that ticks all the right boxes for your office refurbishment project.
If you would like to discuss any potential requirements to find out how we can help, please get in touch and we can get you started. We are happy to visit your site at a convenient time, listen to your needs, discuss the options, measure up and provide free no-obligation quotes for your perusal.
Call Us Today – 07862 258214
Regional broadband provider Jurassic Fibre today unveiled their new state-of-the-art office space and warehouse in Honiton, delivered in partnership with Devon based office refurbishment contractor, MD Business Interiors.
Passionate about sourcing suppliers from within the region, Jurassic Fibre selected leading Exeter-based office refurbishment expert, MD Business Interiors, for the project which involved transforming an old 2.2 acre site on Bramble Hill Industrial Estate into a combined modern office space and sophisticated storage facility. Work started in August 2020 and took six months to complete.
Ten office updates recommended to support a healthy return to work.
This summer many offices are starting to reopen. They are considering all their options to make a safe and healthy return to work for employees. However, the threat of COVID-19 is still present! It will require a careful, vigilant and ongoing plan to ensure a workplace that’s the safest it can be. Companies will need to do more than put hand sanitizer dispensers everywhere and rearrange desks to put employees’ minds at ease.
Our dedicated and experienced office fit out team work to bring your new workplace to life.
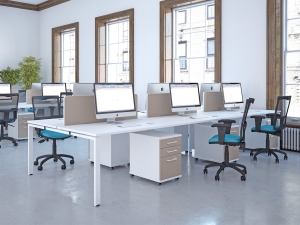 Our office fit out approach revolves around you, which means that you have one point of contact from the beginning of your project through to when you move in – us.
Our office fit out approach revolves around you, which means that you have one point of contact from the beginning of your project through to when you move in – us.
Experienced office fit out, interior design and furniture teams will work closely with you & your team to develop the design & manage the office fit out. They select the right floor plan or layout, colour scheme, finishing graphics, furniture etc & ensure that your new workplace not only looks great but is also delivered on time and on budget
Office refurbishment and fit out projects are often new territory for businesses. We at MD Business Interiors based in central Exeter in Devon have a lot of clients who are doing a fit out project for the first time. So it is important for the ‘client’ to know what type of company they are going to employ to do the works for them. It is essential for them to choose a specialist office fit-out company that can deliver a wide range of office interior design and fit-out solutions including Category A fit-out, Category B fit-out and design and build solutions.
If you are reading this article, then you are already the beneficiary of Cat5 and Cat6 cables. Although these cables are used for a variety of purposes, they are most commonly used as network cables, i.e. they connect computers and servers to modems and (ultimately) ISPs. Like virtually everything else in the technology sector, these cables have undergone significant development over the years, and the newest cables are capable of significantly greater performance than previous cables. The difference between a Cat5 vs Cat6 cable is not only higher speeds but reduced “crosstalk”.
Unsurprisingly, electronic equipment (including cat cables) emit electromagnetic signals. When lots of cables are near one another, these cables can interfere with one another. This interference is referred to as “crosstalk”. Crosstalk increases errors and lost packets (among other issues). Newer versions of cat cables (i.e. Cat6 and Cat6A cables) reduce the impact of crosstalk through a variety of methods, including improved shielding and twisted cable design.
Similarities Between Cat5 vs Cat6 Cables
It is worth noting that both Cat5 vs Cat6 cables utilize the same end piece, i.e. they can “plug in” to the same ports. The differences between each of these cables are in their capabilities, as well as the methods and materials used to create them. The “end” that all the cables have in common is known as RJ-45, and it is capable of plugging into any Ethernet jack on a computer, router, or another similar device. Nobody in the industry expects this to change anytime soon.
Cat5 cable is broken into two separate categories: Cat5 and Cat5E cables. Cat5 has become obsolete in recent years, due to its limitations compared to Cat5E and Cat6 cables. Although the Cat5 cable can handle up to 10/100 Mbps at a 100MHz bandwidth (which was once considered quite efficient), the newer versions of Cat cables are significantly faster.
Cat5E cable (which stands for “Cat5 Enhanced”) became the standard cable about 15 years ago and offers significantly improved performance over the old Cat5 cable, including up to 10 times faster speeds and a significantly greater ability to traverse distances without being impacted by crosstalk.
Cat6 Cable
Cat6 cables have been around for only a few years less than Cat5E cables. However, they have primarily been used as the backbone to networks, instead of being run to workstations themselves. The reason for this (beyond cost) is the fact that, while Cat6 cables can handle up to 10 Gigabits of data, that bandwidth is limited to 164 feet — anything beyond that will rapidly decay to only 1 Gigabit (the same as Cat5E).
Cat6A is the newest iteration and utilizes an exceptionally thick plastic casing that helps further reduce crosstalk. The biggest distinguishing difference between Cat6 and Cat6A cables is that Cat6A can maintain 10 Gigabit speeds for the full 328 feet of Ethernet cable.
Ultimately, those who want to have the most “future proofed” cable will want to go with Cat6A. However, for most resident and commercial purposes, Cat5E and Cat6 cables should be more than sufficient.
For a free quotation or just a chat call 01392 834980 or email our office via this link.
(article courtesy of FIREFOLD-NC 2017 – https://www.firefold.com)
Wherever you are in the country from central London to Devon, an office is far more than just the space that your employees work in. MD Business Interiors are the most dynamic office fitout company in Devon, based on Marsh Barton in Exeter. We’ve become increasingly aware of the effect that office design has upon creativity and productivity. With this in mind, it’s easy to see why more and more employers are investing money into office fit outs. We’ve already looked at the possibilities for tax relief during a fit out, so we thought we’d turn to another crucial aspect, budgeting an office fit out.
There are going to be a number of things that affect your budget, from the number of staff you have to the technical requirements of your business. It’s vital that your budget is a realistic reflection of how much you can afford to spend on an office fit out project. Of course, there’ll be questions that only you can answer about office requirements and necessities, but what else should you consider before starting the fit out process? We look at the things you need to discuss with your fit out company in order to effectively manage your budget and expectations.
The types of office fit out will vary, as will the price. Some projects will be purely cosmetic, while others will be more complicated and could include structural changes. Even the purely cosmetic fit outs will vary in terms of final touches, quality and finishes, so it’s important that you sit down with your office fit out team and crunch some serious numbers.
There are several different types of fit out available to you, which include:
SHELL AND CORE
Typically, a shell and core development will leave all internal finishes and services for the tenant to specify and install.
CAT-A FIT OUT
This type of fit out can vary amongst different developers. In a nutshell, this will leave you with a blank canvas for interior design. It will include the essential things like lighting, raised floors, suspended ceilings and toilets. It won’t usually include space planning, furniture or finishing touches.
CAT-B FIT OUT
This type of fit out is a step up from a Cat-A. It incorporates all of the features of a Cat-A fit out but will also include design features that reflect the specific needs and requirements of the staff who will inhabit the space. It can include things like internal partitions, meeting rooms, office furniture and primary finishes to the interior, such as décor, flooring and artwork.
A turnkey project means that all elements of the fit out, from design to build, will be undertaken by a contractor.
MEASURING UP
When you’ve decided on the type of fit out that best suits your needs and requirements, your office fit-out company can put together an approximate cost. This typically includes everything from electrical services, lighting, furniture, contractor fees and everything else. This projected cost should account for everything that will turn your empty shell into a workplace that inspires creativity and collaboration.
Often these costs are based on a per square foot basis. Understandably, the size of your office is going to have an impact on the overall cost, so make sure that you fully utilise space and know just how big an office you need. It might seem beneficial to pick a smaller office, but if your business is likely to grow within the next 5-10 years, then make sure you have an office with enough space to accommodate this. An office fit out is something that you only need to do every few years, so it’s common sense to consider company growth and reduce the risk of outgrowing your space.
An office fit out is a huge job to undertake. Take your time so you don’t run into any nasty surprises down the line, as these can slowly eat away at your budget and add more time to the project.
When you’re signing contracts, it’s imperative that you know exactly what you’re getting for your money. Is VAT included? Will you have to pay extra for minor changes? Who is liable if the project overruns? Are all third-party costs accounted for? Consider everything carefully.
Another thing that is worth considering is what happens to your workforce when the project is underway. Will they be able to work from the premises or do you need to find an alternative location? From health and safety to minor IT issues such as no telephone lines, there will more than likely come a time when it’s simply impractical for your staff to work from the office. If you need to rent out an alternative office space for a few weeks, then this will add to the overall costs and is something you need to budget for.
For more information or to book a meeting call 01392 834980 or email here.
(original article Paramount Office Sept 16)