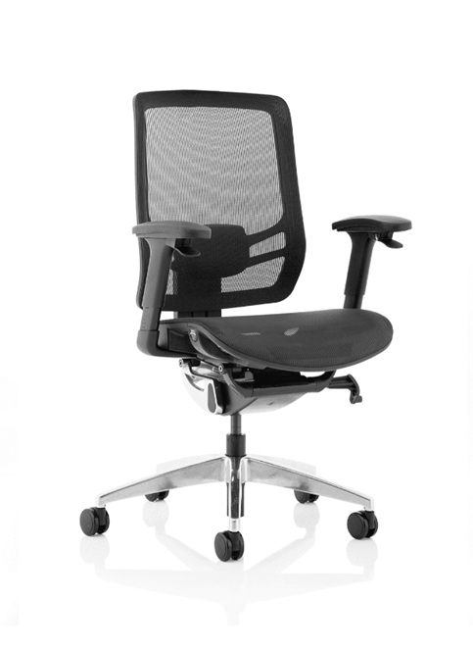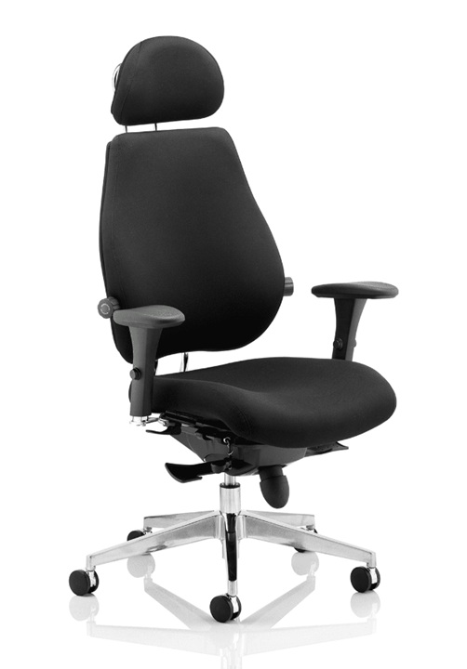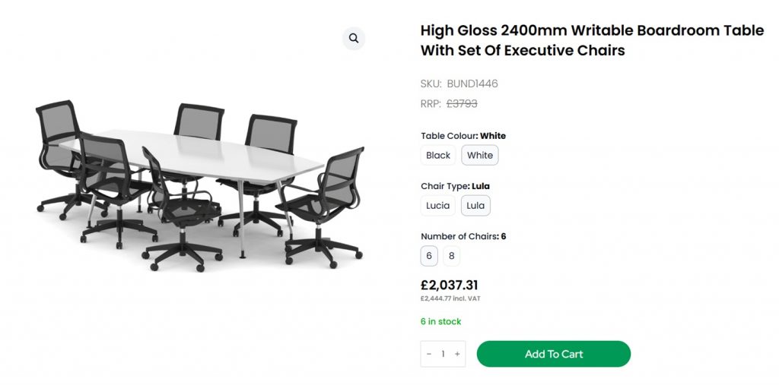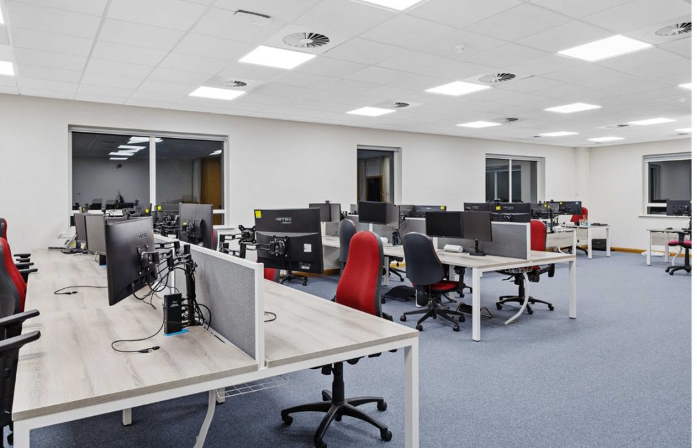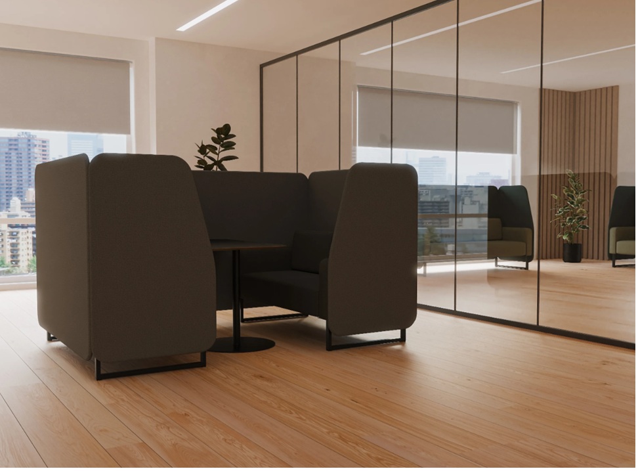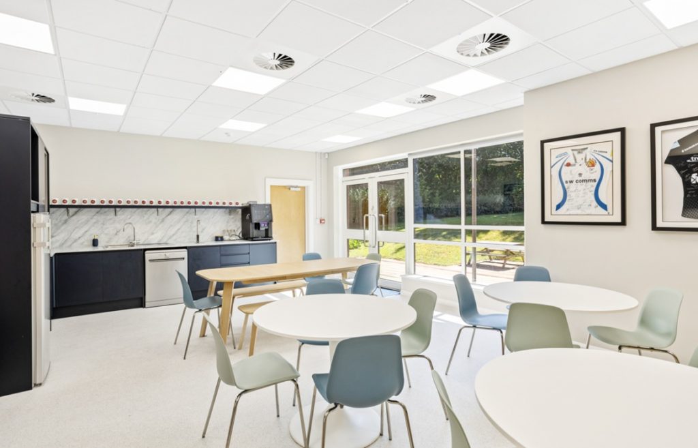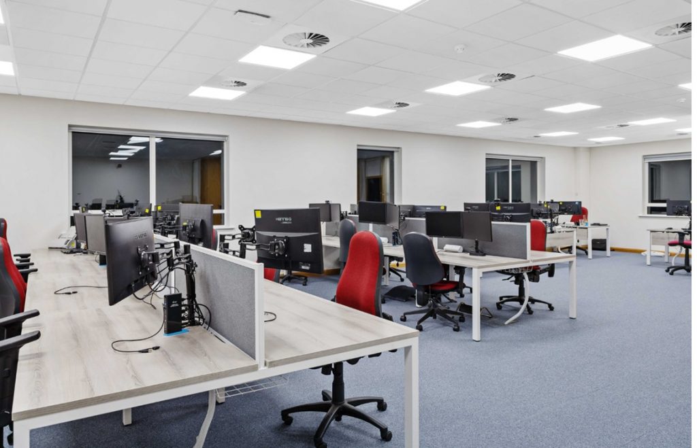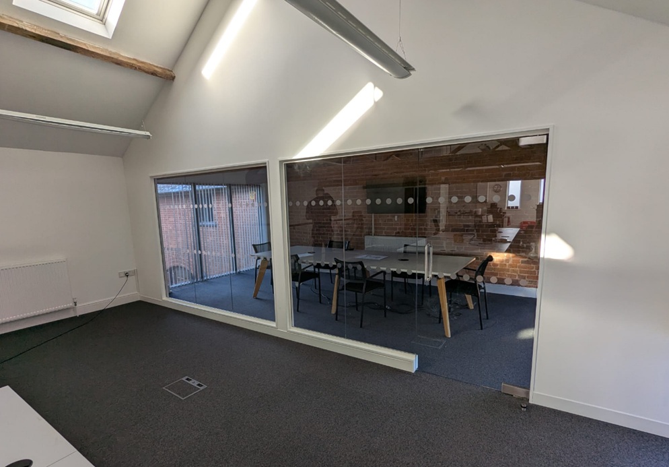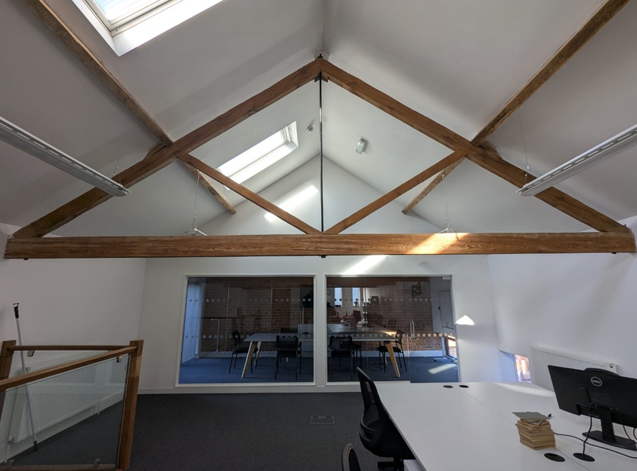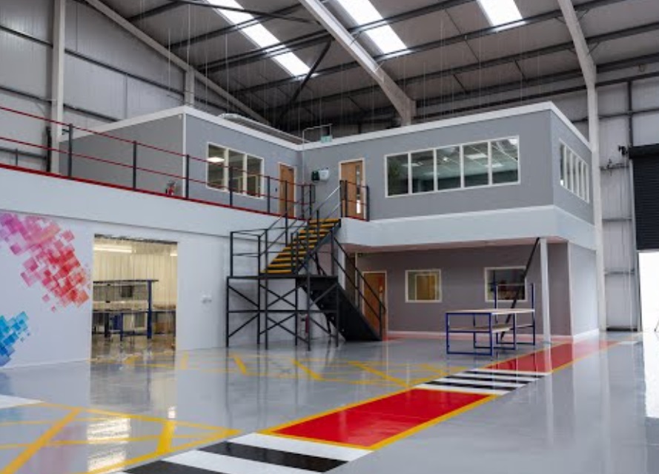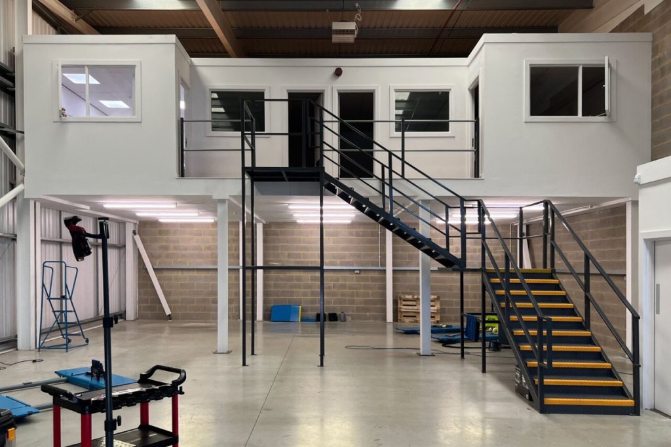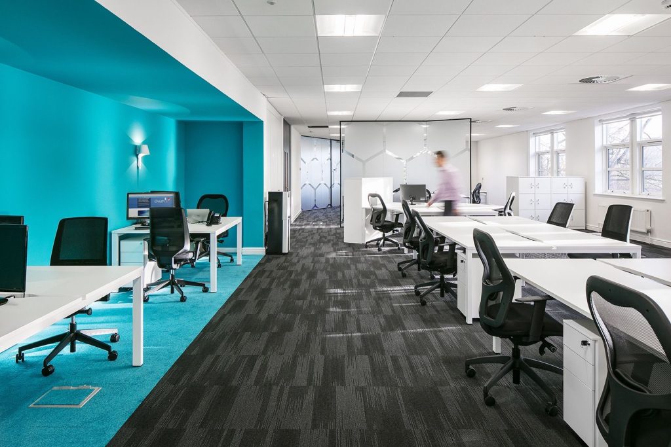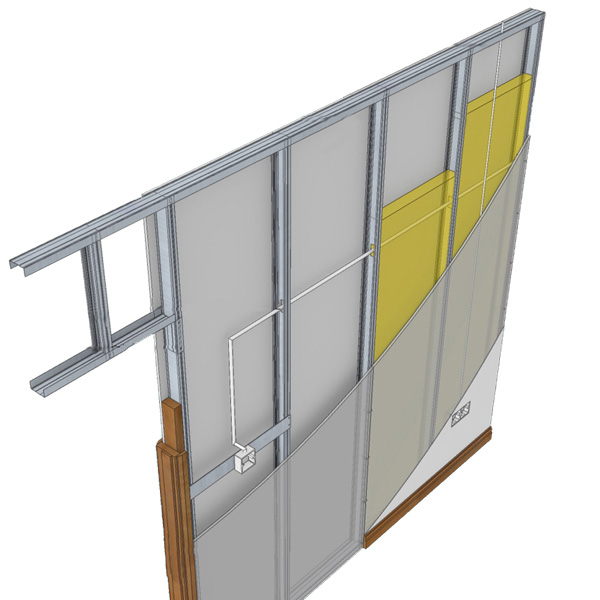Dura Medium Back Task Operator Office Chair with Arms

DURA OFFICE CHAIRS
Dura office chairs – https://mdonlinestore.co.uk/product/dura-operator-chair/
Modern materials and design make the Dura a favourite in the Dynamic range. A flexi nylon backrest makes for a different and refreshing experience. Seven different colours are available to allow many colour combinations. If that isn’t enough, the seat can also be bespoke upholstered for further customization. Folding armrests are also available for this durable and versatile chair.

Product Features:
Air-mesh fabric seat
Durable curved nylon backrest
Single lever lock and tilt mechanism
Durable fixed nylon armrest
Weight tilt tension control
chrome gas lift and 5 star base
For more information on this chair or for special ‘project prices’ please email – hello@mdonlinestore.co.uk


