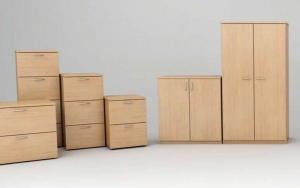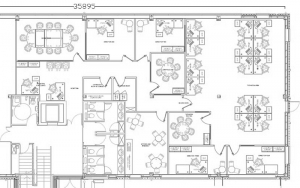Effective space planning is a key element to getting the most out of office space and creating both a functional and pleasant environment.
When undertaking any project, whether it be a move to new premises, the refurbishment of an existing building or the replacement of furniture the planning of the space should be the first stage and be dealt with at the earliest opportunity.
Projects are often broken down into elements such as partitioning and refurbishment and procuring new furniture but it is vital that these areas are viewed as one at the early stages. It may be desirable to purchase furniture from one company and the fit out from another but the two must work together. Clearly it is important that any offices or meeting rooms are built to the right size to accommodate the desired number of people but the position of electrical installations, floor boxes, power and data can often be overlooked, creating the need to compromise the overall plan.
It is important to think carefully about how the space needs to work, and clients should be guided through this at the first consultation. Is the space to be used solely for internal staff or is to be a showcase for clients. Is there a need for separate meeting areas for staff and clients. How often are meetings held and for how many. What kind of look are you trying to achieve, contemporary, traditional. How do departments function and what requirements are there for communication between teams / departments. If cellular offices are created how much privacy is required. What type of computer systems and networks will be used and how is power and data to be installed. The questions seam endless but an overall picture can be quickly built which will guide the planners to suggest the most appropriate products.
The next stage is to produce draft plans and present suggestions of products that will meet all the criteria. Often at this stage clients will have a better understanding of the use of the space and any limitations there may be and the details can be discussed and any changes made to produce a final solution that works. Plans may be presented in 2D but also 3D plans and computer generated walk throughs can be used to give a better impression of the finished office.
Once a plan has been agreed attention can be given to products. The floor plans should indicate the size and shape of desking as well as its position and it may be that several products will fit the footprint shown. The electrical installation can also be planned at this stage now that we know where staff are to be located. Again it is important to consider how power and data is to be installed as this will affect what cable management requirements the desks should have.
 Storage should also be carefully considered at this planning stage not only to decide its position but also the type and quantity required. An office move is a good time to have a storage cull to reduce the amount required where possible. Poorly planned storage can lead to substantial wasted space which can be both costly and inefficient.
Storage should also be carefully considered at this planning stage not only to decide its position but also the type and quantity required. An office move is a good time to have a storage cull to reduce the amount required where possible. Poorly planned storage can lead to substantial wasted space which can be both costly and inefficient.
A well planned office will lead to increased productivity and efficiency and should create a pleasing and functional environment. The key to achieving this is through professional space planning at the earliest stage of a project and ensuring that all trades involved are consulted at the outset.
Once a well thought out plan is produced the rest of the project will run smoothly. Email us or use the contact page to set up a meeting….

