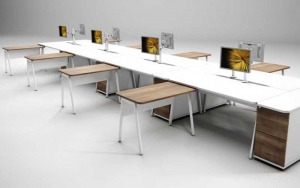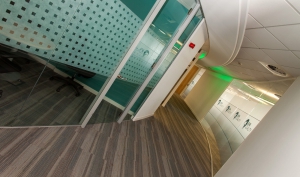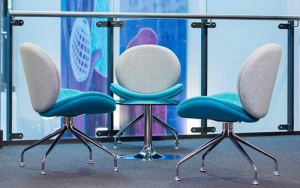HOW AN AESTHETICALLY PLEASING OFFICE ENVIRONMENT CAN HELP RAISE EMPLOYEE MORALE.
By Ted Dhanik
If I told you that a software engineer and salesperson need the exact same skills and tools to accomplish their job, you would call me crazy. Yet, when we take a software engineer and salesperson, stick them in the exact same office environment and expect them to thrive, why are we surprised when both are disgruntled and disengaged?
Like an antibiotic prescribed too indiscriminately, many office design concepts have been implemented so widely and dogmatically that their intended benefits backfire. Researchers are discovering that using one uniform office design to serve very different departments and individuals is at best idealistic, and at worst, extremely detrimental to productivity and well being.
 The “open office” concept, with one space and shared tables for everyone, is a great example. Originally conceived as a way to increase collaboration, transparency, and equality in the office, the open concept creates the opposite effect when it’s applied with broad brush strokes. As the design firm Gensler concluded from a survey of over 90,000 workers, when an open office sacrifices focus to collaboration, both suffer. People who are constantly distracted from their core work grow deeply frustrated and therefore less likely to socialize and collaborate with their co-workers.
The “open office” concept, with one space and shared tables for everyone, is a great example. Originally conceived as a way to increase collaboration, transparency, and equality in the office, the open concept creates the opposite effect when it’s applied with broad brush strokes. As the design firm Gensler concluded from a survey of over 90,000 workers, when an open office sacrifices focus to collaboration, both suffer. People who are constantly distracted from their core work grow deeply frustrated and therefore less likely to socialize and collaborate with their co-workers.
The prevalence and impact of poor office is design is astounding. In an international IPSOS survey commissioned by office supplier Steelcase, 84% of workers reported that their work environment did not allow them to concentrate easily, express ideas freely, work in teams without interruption, or choose where to work based on the task at hand. They found a lack of privacy to be one of the most sinister office issues, though they cautioned that a wholesale shift to private offices is no solution—it’s all about striking a balance.
Like the devices and software that power information businesses, office design must be viewed as a tool that we can leverage in the pursuit of productivity, well-being and engagement. Instead of having one office environment, we need a collage of environments, each tailored to the needs the departments and individuals that will actually use them. At my company engage:BDR, we planned our office in West Hollywood with that exact mission in mind. Our space was designed according to five principles that could benefit many other companies:
- CUSTOMIZE EACH SPACE TO THE DEPARTMENT AND ITS MEMBERS
Above all else, how people work is what should drive office design. At engage:BDR, our engineers need to be in constant communication, so they have a separate space, closed off by a door, where they can collaborate without distracting other departments. In finance, people who deal with sensitive materials and conversations work in personal offices, while more collaborative groups like accounts payable work in the open with their desks clustered. Salespeople are placed in offices if their role requires lots of phone calls, and creatives overwhelmingly prefer privacy and complete quiet.
DESIGN AROUND EACH JOB FUNCTION, NOT SOME IDEOLOGY ABOUT HOW AN OFFICE SHOULD BE.
When an employee can’t work effectively, we try to adapt the space to the person rather than the person to the space. Design around each job function, not some ideology about how an office should be.
With the power to welcome natural light, unobstructed views, and unclutteredness, glass is the single most important material we use at our office. In a real and metaphorical sense, it helps create a clear space for free thinking. From a biological perspective, the light helps with happiness, energy, and morale.
- OPEN SPACE ALONG THE WINDOWS
Most companies place individual offices on the exterior and “bullpens” on the interior. While corner offices may be enviable, they block exterior light from reaching most employees.
That’s why we placed bullpens and clusters along the exterior and offices in the interior. The offices are designed so that they can still overlook the Los Angeles skyline and catch plenty of that precious light.
The researchers at Gensler concluded that “the threshold for effective collaboration space is relatively low; people collaborate in a wide variety of space types and find those spaces by and large effective.” However, they found the opposite is true of focus spaces—people need uninterrupted privacy and quiet to stay engaged.
To address this conflict, we built multiple collaboration spaces where no one would expect privacy anyway. For example, the kitchen and the sitting area in our lobby have comfy couches where people from different departments socialize, brainstorm, and often come up with awesome ideas. Of course, we have conference rooms for more formal meetings, too.
- MAKE YOUR WALLS INTERACTIVE
Every single wall and window in our office can be written on. We have three different materials—glass, chalkboard, and whiteboard, all of which have special, erasable writing utensils. If you’re in a meeting and need to flesh out an idea, the wall’s right there. For note taking, virtually every employee is arm’s length from a wall.
This has two interesting benefits. First, ideas become contagious—walking around the office, you constantly see and absorb ideas from co-workers who work in other departments. Everyone feeds on this continuous brainstorm session. Second, we have a tendency to be more visual. We draw out relationships and connections in ways we wouldn’t if we were stuck on paper or limited writing surfaces.
FROM FUNCTION TO FASHION
If you redesign your office, let function inspire fashion. We went with a modern aesthetic, but you get equally good results with traditional, industrial, south western, rustic, zen, or any other design theme. Personal taste, office culture and the community surrounding your office will all influence your style. In the process, ask employees about the office environment—find out what helps or inhibits their work before you assume that you have the answers.
You wouldn’t withhold computers from your software engineers or ban phones from your sales desk. So don’t withhold the environments that are essential to your employees and the quality work they strive to accomplish. It’s time to think of your office design as an essential tool and a competitive edge.
Ted Dhanik is a co-founder of integrated-media advertising company engage: BDR in Los Angeles where he serves as president and CEO, overseeing strategic marketing, sales and business development, client relationship management and content acquisition. Previously, he served as vice president of strategic marketing at MySpace. Follow him on Twitter @teddhanik or connect with him on LinkedIn.


